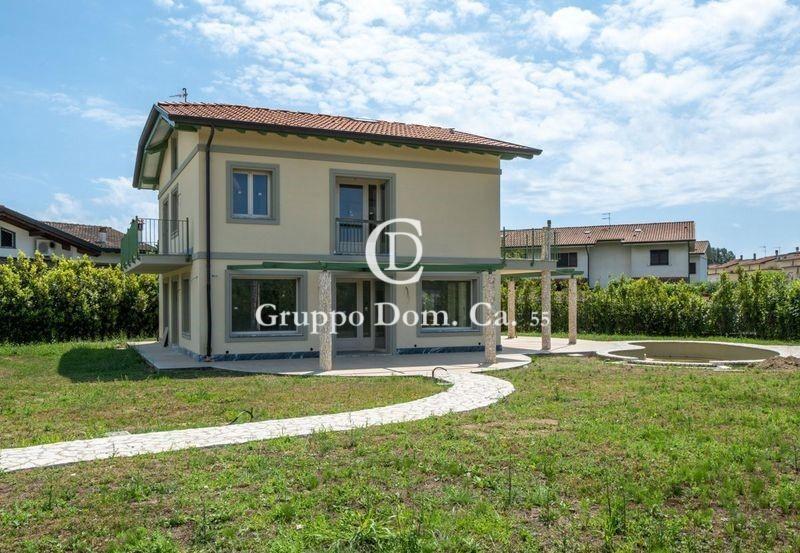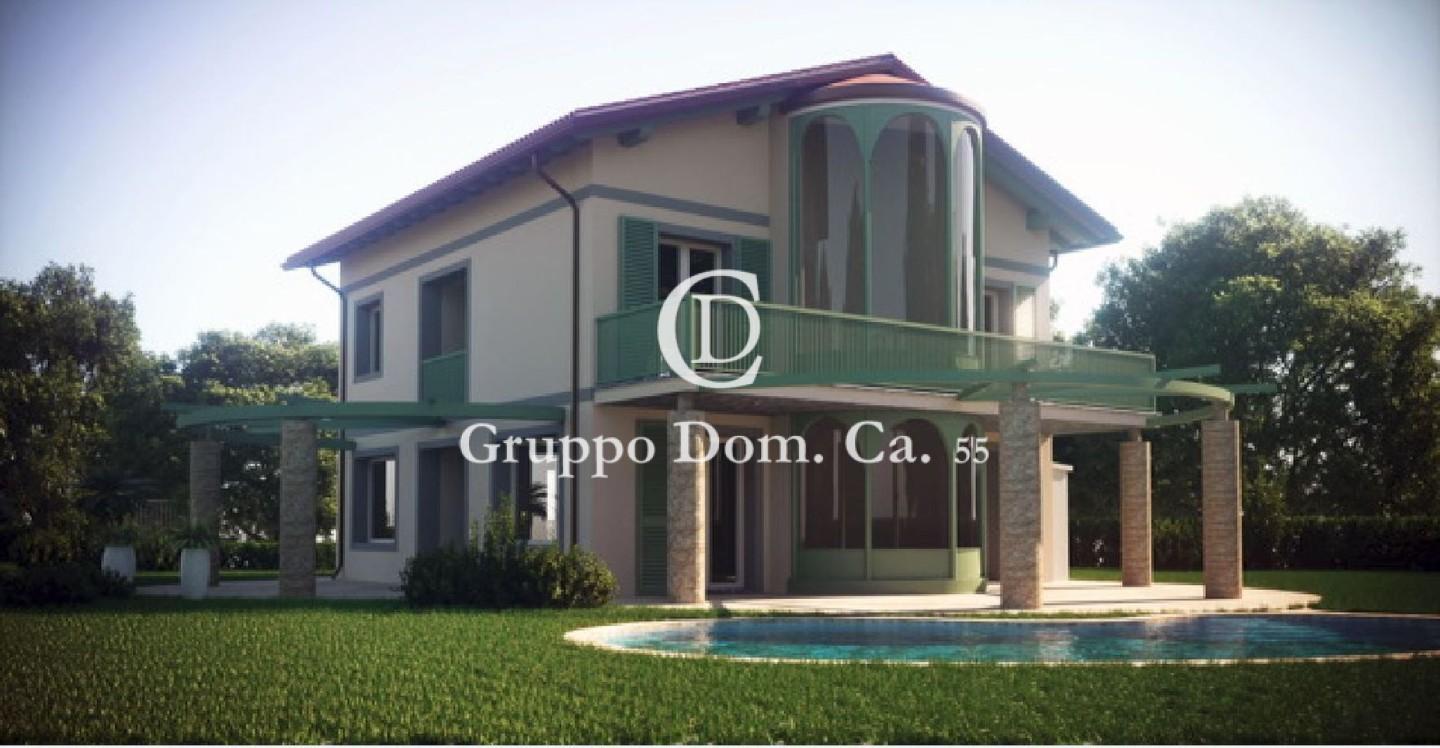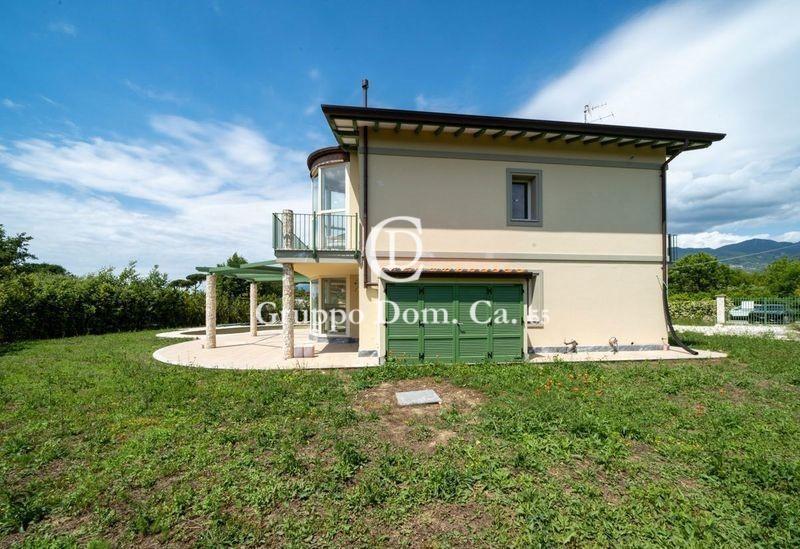Description
MARINA DI PIETRASANTA - TONFANO - This prestigious residence, located in a quiet residential area just 1.3 km from the sea of Tonfano, is an authentic architectural jewel on a plot of approximately 1400 m2. Designed by a renowned, world-famous local architect, the residence of approximately 210 m2 stands out for its craftsmanship and the distinctive touch of the artist who enriched the spaces with his creativity. The main building, on two floors above ground with a refined attic of approximately 60 m2, is characterized by a timeless style and scrupulous attention to detail. Outside, the house is embellished with a porch, pergolas and a magnificent swimming pool with naturalistic shapes with a hydromassage area, further enriched by a suggestive waterfall, creating a refined and unique atmosphere. The villa represents an elegant fusion of comfort and sustainability, equipped with a thermosolar system, underfloor heating and complete provision for air conditioning, alarm and high quality water system. On the ground floor, a large entrance leads to a bright 50m2 living room with fireplace, kitchen, a bedroom/study and a service bathroom. The upper floor hosts a well-conceived sleeping area with three double bedrooms, each with an exclusive bathroom and panoramic terraces, as well as a spacious dressing room in the main suite. The attic floor offers large customizable spaces, allowing the environment to be shaped according to the owner's tastes and needs. The garden of over 1400 m2, tastefully maintained, welcomes the villa, creating an environment of total harmony, enriched by the presence of a dining gazebo, ideal for convivial moments outdoors. This prestigious residence offers every type of comfort, with the possibility of integrating further options to satisfy the most refined and personalized needs. A unique opportunity for those seeking excellence in living life. *To ensure privacy, the address provided is approximate, but the property is located in the immediate vicinity.* DOMCA GROUP The Dom.Ca Group Agency, founded in 1981, contributes to shaping the real estate tradition of Forte dei Marmi by harmoniously integrating the adoption of cutting-edge technological solutions, positioning it at the center of the real estate scene in Forte dei Marmi. This fusion of tradition and innovation is a reflection of Gruppo Dom.Ca's proactive approach in meeting the changing needs of the real estate market. The agency stands out not only for its profound knowledge of the territory and its many years of experience, but also for its desire to adopt the best technological practices in order to offer services that live up to expectations, making it a dynamic and innovative point of reference in the local real estate landscape.




